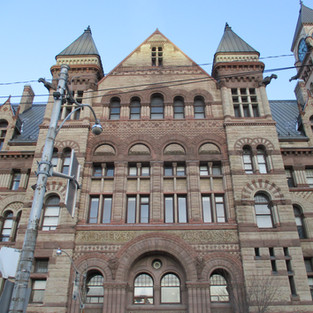PROJECTS: Restoring Murals and Ceilings
- cathyschaffter
- Jan 2, 2021
- 2 min read
Updated: Mar 22, 2025
The great news about renovations to Old City Hall is that much costly work has already been done by the City of Toronto since 1991.
Decades of grime were scrubbed away to reveal the building's exterior striped in beige, brown and grey stone. Before then, OCH was sooty and rather unslightly.
Upgrades to the building's heating and ventilation system cost $34 million. Thirty metal workers took five years to replace the copper roofing. Internal and exterior renovations were designed to provide barrier-free accessibility while being sensitive to the heritage architecture. The front entrance portico was refurbished. The clock tower was restored along with seismic upgrades inside the belfry and observation desk. Plasterwork, such as for ceiling details, was restored.
Romanesque-style gargoyles and finials were added back to the building for the first time in decades. Harsh freeze-and-thaw winters had caused the original sandstone decorations to crumble. This caused a 227 kilo/500 pound chunk of sandstone to crash through the roof in 1938. After that, all such medieval touches were removed for safety. The replacement decorations are now made of lightweight bronze.
In the 2020s, it's time to complete OCH's interior renovations and adapt it for the future!
Restoring the faded murals in the entry hall, city council chamber and mayor's office will greatly brighten the main rooms. These haven't been touched since Queen Victoria ruled.
Ideally, all false ceilings will be removed to restore the elegance of OCH's soaring, 19th century ceilings and their hidden architectural details. How much of this is possible with existing air conditioning systems?
Historians will have the exciting challenge of deciding which rooms of OCH should be faithfully recreated as they might have been in the 1899. Interior designers will decide how or if it is best to suggest 19th century ambiance in the Wedding Registry Office / Chapel, restaurants and other leased spaces.
Meanwhile, fans of historic architecture should know that Pittsburgh has also been restoring the building which directly inspired E. J. Lennox's design of OCH. H. H. Richardson developed the Romanesque Revival (or Richardsonian Romanesque) style for Allegheny County Courthouse and Jail, completed in 1888. Lack of funds prevented the City of Pittsburgh from restoring it until the 2010s. (It, too, suffered from false ceiling "modernizations".) Work on its tile roof only began in 2018. Still an operating courthouse, a courtroom restored to how it would have looked in the 1880s (including a suitably 19th century clock) can be seen at: https://archive.triblive.com/news/allegheny-county-courthouse-may-finally-be-restored-to-its-former-glory/.
The Allegheny`s courtyard has been turned into a beguiling park with fountain. Unfortunately, the parking in OCH`s enclosed courtyard is too convenient to turn into a garden. The City will want as many school buses, tour buses and limousines of wedding parties delivering as many visitors as possible. Yet planters of greenery on raised portions of the lot would greatly improve this otherwise grey, grim space.
See also the blog post: TOUR: Art, Architecture and Restoration at Old City Hall.






















Comments